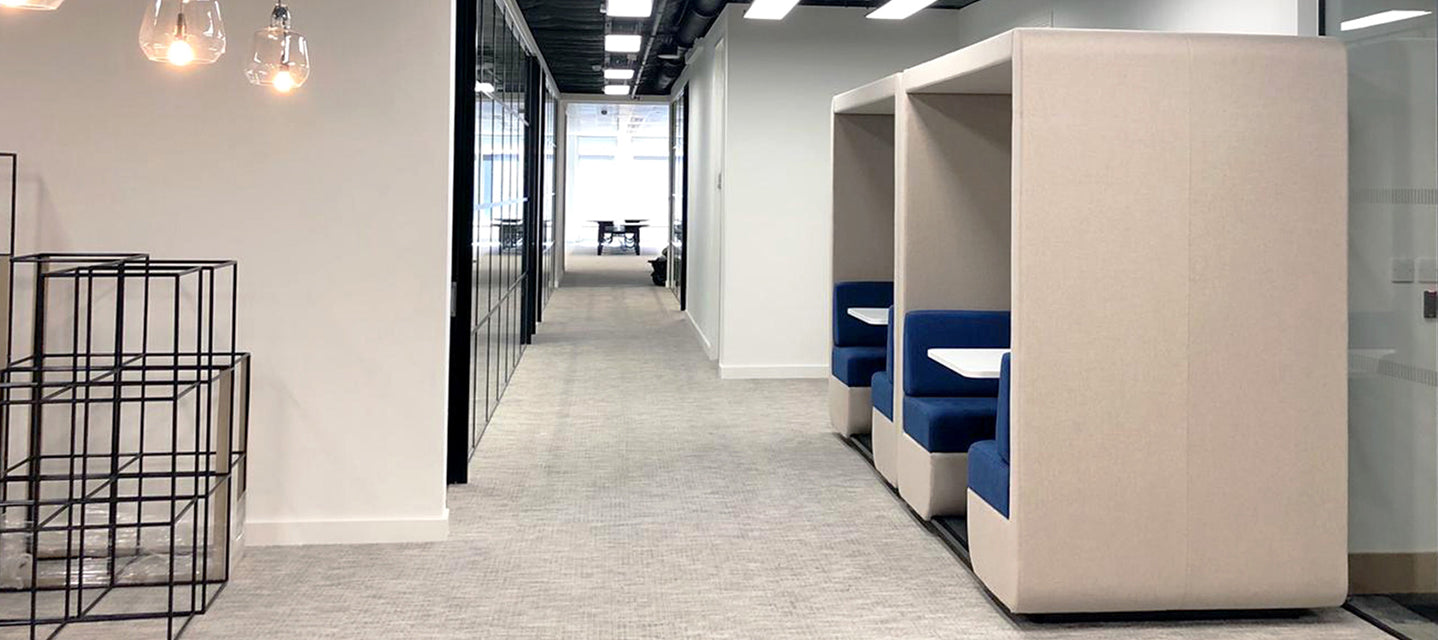
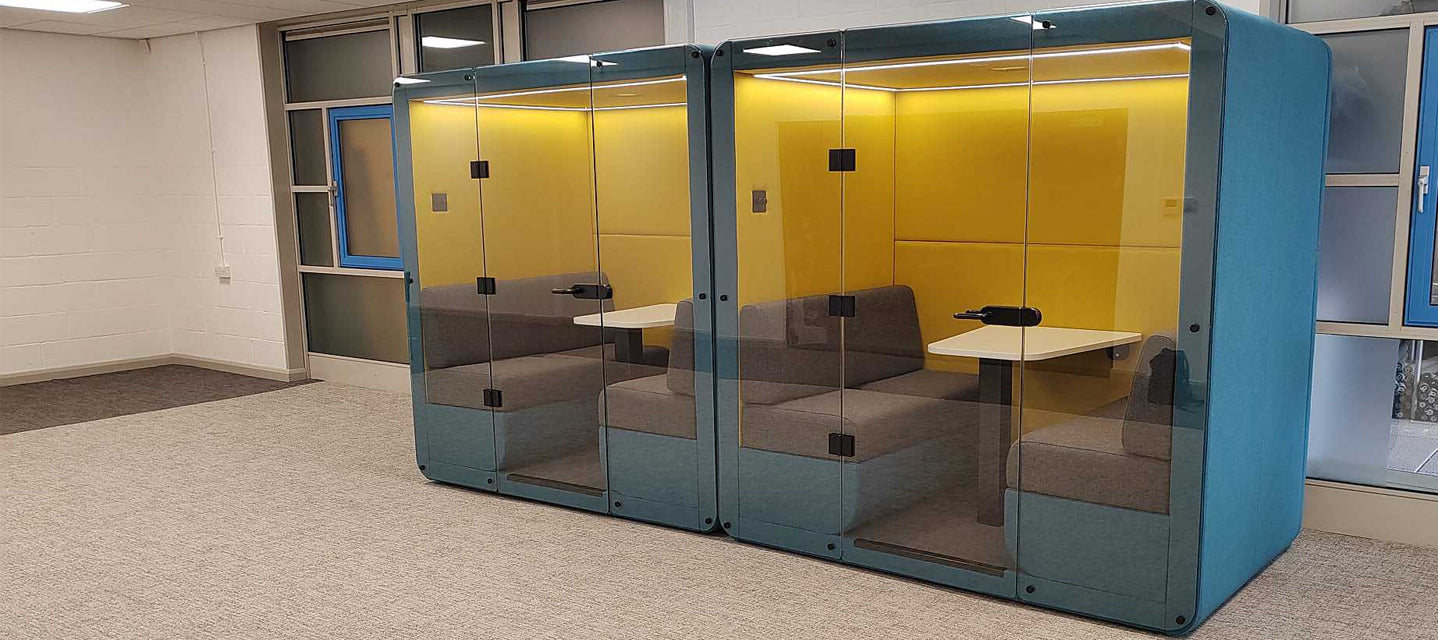
Bob 4 seat meeting pod
Adjustable lights and ventilation allows you to personalise the pod.
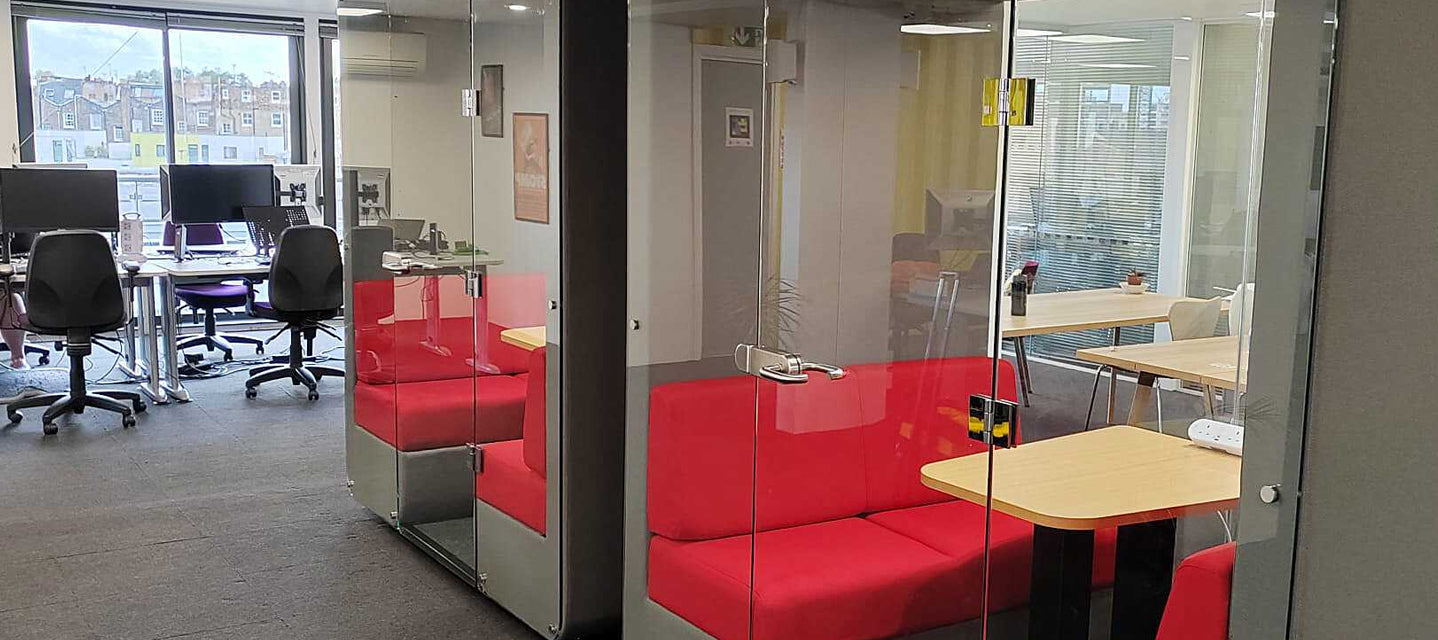
Bob 4 seat meeting pod
A large tapered table and power supply provides a collaborative space.
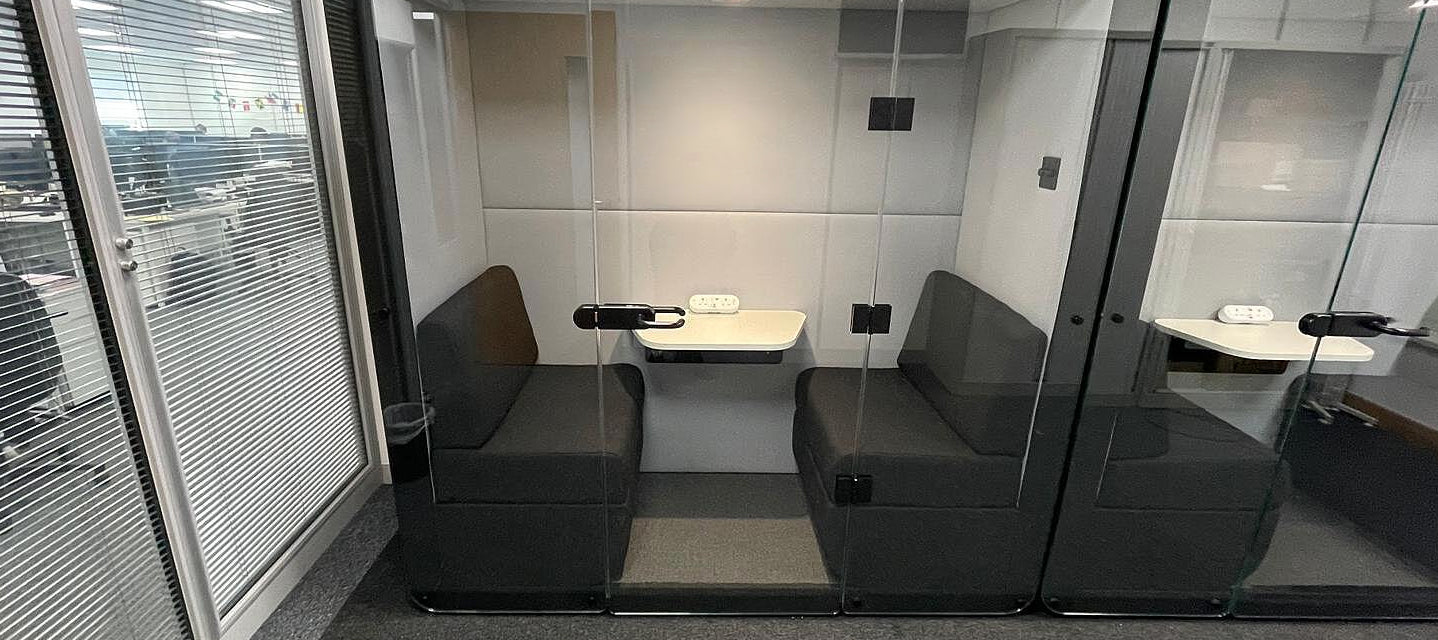
Bob 2 seat meeting pod
Fitted with a power to create the perfect meeting space.
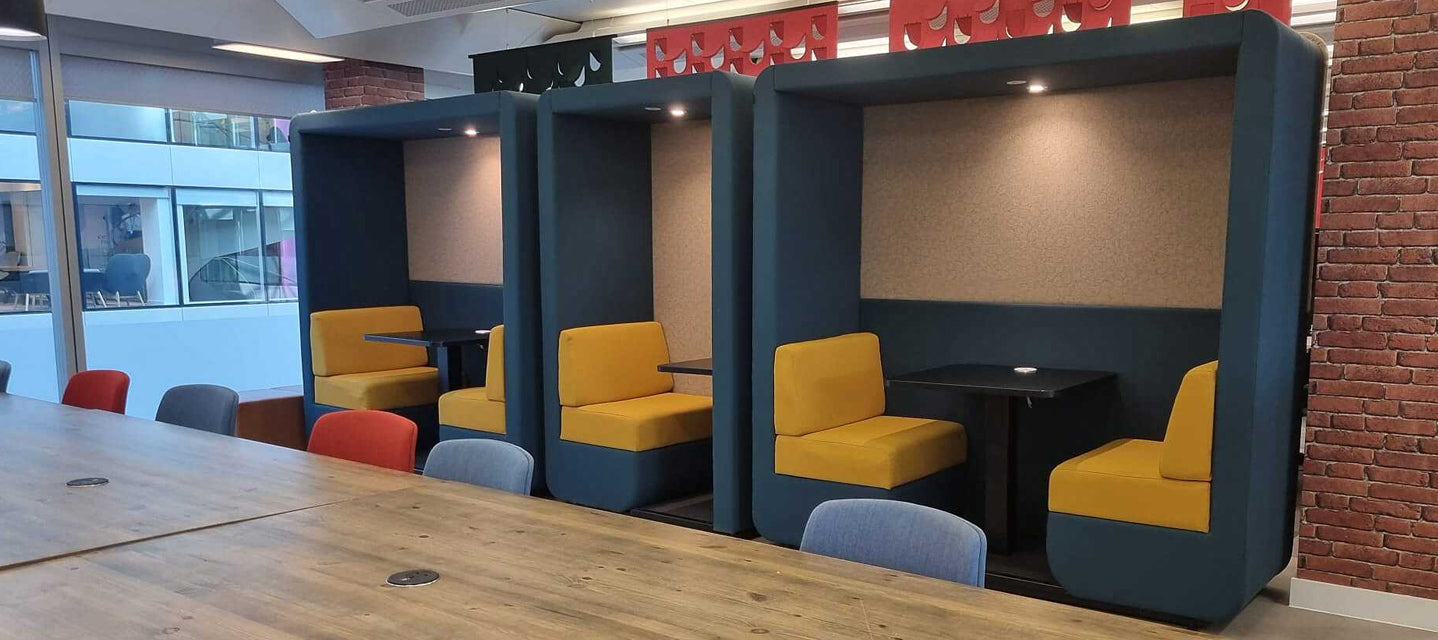
Bob workbooth meeting pod
A combination of 2 seat and workbooth pods.
Why choose our Bob meeting pod?
Read More
Bob emerges as a versatile solution in the realm of office furniture, meticulously designed to serve as a universal meeting pod seamlessly integrating into any workspace. With a thoughtfully crafted universal shape, Bob adapts to the diverse layouts and configurations of modern offices. Its clean, straight lines not only contribute to a contemporary aesthetic but also enhance its functionality. Bob's design flexibility allows it to utilise space and be arranged in multiple units in a row to accommodate various spatial configurations. This adaptability makes Bob an ideal choice for businesses seeking a meeting space solution that effortlessly blends with their existing office environment while offering the versatility needed in today's dynamic work settings.
The clean straight lines of Bob not only contribute to its sleek appearance but also underscore its practicality in diverse office setups. Bob maximises the use of available space, providing a discreet and efficient solution for impromptu meetings or collaborative sessions. Moreover, the option to have multiple Bob units in a row ensures that organisations can leverage their unique workspace layouts effectively. Whether utilised individually or as part of a row, Bob stands out as a design-forward meeting pod that effortlessly adapts to the evolving needs of contemporary workspaces, offering both style and functionality in equal measure.
The Bob meeting pod collection offers comfort and privacy in beautifully upholstered large flat panels and soft rounded corners. The design helps to absorb unwanted sounds while the booth is in use.
There are various standard and optional extras with the Bob office pod products including:
- Premium finish table top
- Lights with PIR
- Ventilation
- Power options
- Glass door wall
- Glass end wall
- White steelwork
- No floor*
- Castors**
- TV bracket***
- Matching fabric roof cover****
*Only available when specified with an end wall.
**Castors can't be used with glass walls. Castors require the pod to have a floor.
***Non-adjustable, VESA 100x100 compatible max screen size 42".
****All pods are supplied with a black roof cover as standard.
Materials
Materials
Frame
18mm spruce ply
9mm MDF
Exterior
10mm foam*
10mm tempered glass
Fabric upholstery*
Interior
Acoustic foam*
Fabric upholstery*
MFC board
Carpet tiles*
*materials meet and exceed UK fire rating standards.
How We Work
How We Work
Order Confirmation
On receipt of a clear purchase order an order confirmation will be emailed within 24 hours. Any discrepancies on the Order Confirmation need to be raised immediately.
Lead Time
On most standard products lead time is 4 - 6 weeks. If you require delivery sooner, get in touch and discuss with our team, we do our best to meet the tightest deadlines.
Quality Control
Very occasionally things go wrong, if you are not happy with any aspect of the product / service please get in touch. We are very proud of our products and want you to be too. We will get back to any issues within 24 hours with a detailed plan of action.
Delivery and Install Options
We offer standard delivery as well as out of hours (evening and weekends). Please contact us for pricing.
Customer Services
We are here to help. We are friendly and love talking about furniture, design and everything else. Give us a call, drop us an email or post us a letter if you’re old school.
Dimensions (mm)
Dimensions (mm)
2 seat open (L x D x H x SH x TH): 2010 x 700 x 2050 x 450 x 720
2 seat with end wall (L x D x H x SH x TH): 2010 x 770 x 2050 x 450 x 720
2 seat with half wall (L x D x H x SH x TH): 2010 x 770 x 2050 x 450 x 720
2 seat with no roof (L x D x H x SH x TH): 2010 x 700 x 2050 x 450 x 720
4 seat open (L x D x H x SH x TH): 2010 x 1200 x 2050 x 450 x 720
4 seat with end wall (L x D x H x SH x TH): 2010 x 1270 x 2050 x 450 x 720
4 seat with half wall (L x D x H x SH x TH): 2010 x 1270 x 2050 x 450 x 720
4 seat with no roof (L x D x H x SH x TH): 2010 x 1200 x 2050 x 450 x 720
6 seat open (L x D x H x SH x TH): 2010 x 1800 x 2050 x 450 x 720
6 seat with end wall (L x D x H x SH x TH): 2010 x 1870 x 2050 x 450 x 720
6 seat with half wall (L x D x H x SH x TH): 2010 x 1870 x 2050 x 450 x 720
6 seat with no roof (L x D x H x SH x TH): 2010 x 1800 x 2050 x 450 x 720
Reset your password
We will send you an email to reset your password
Login
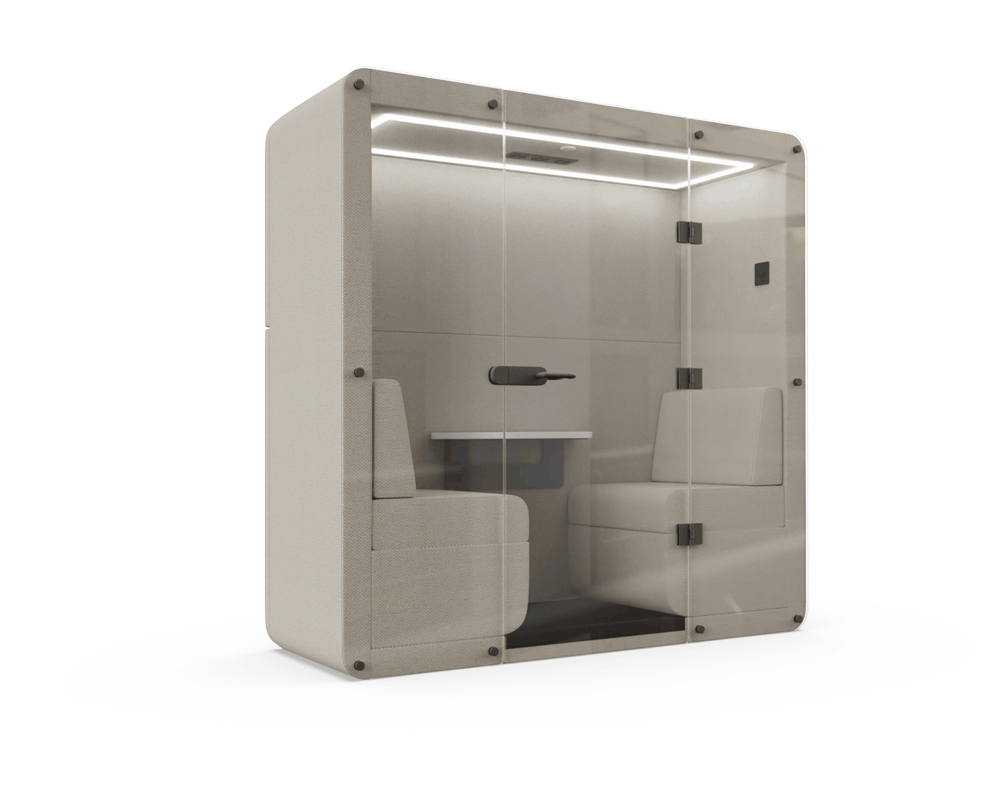
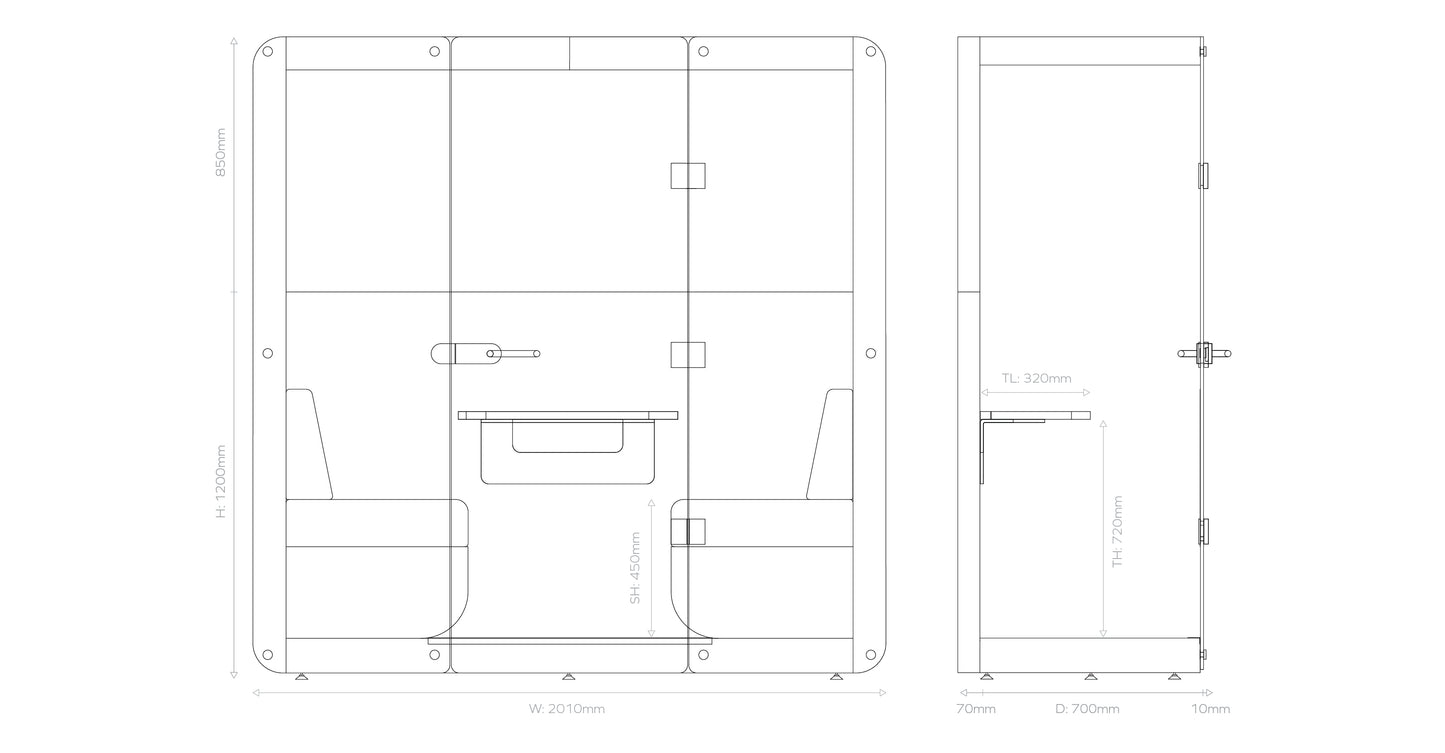
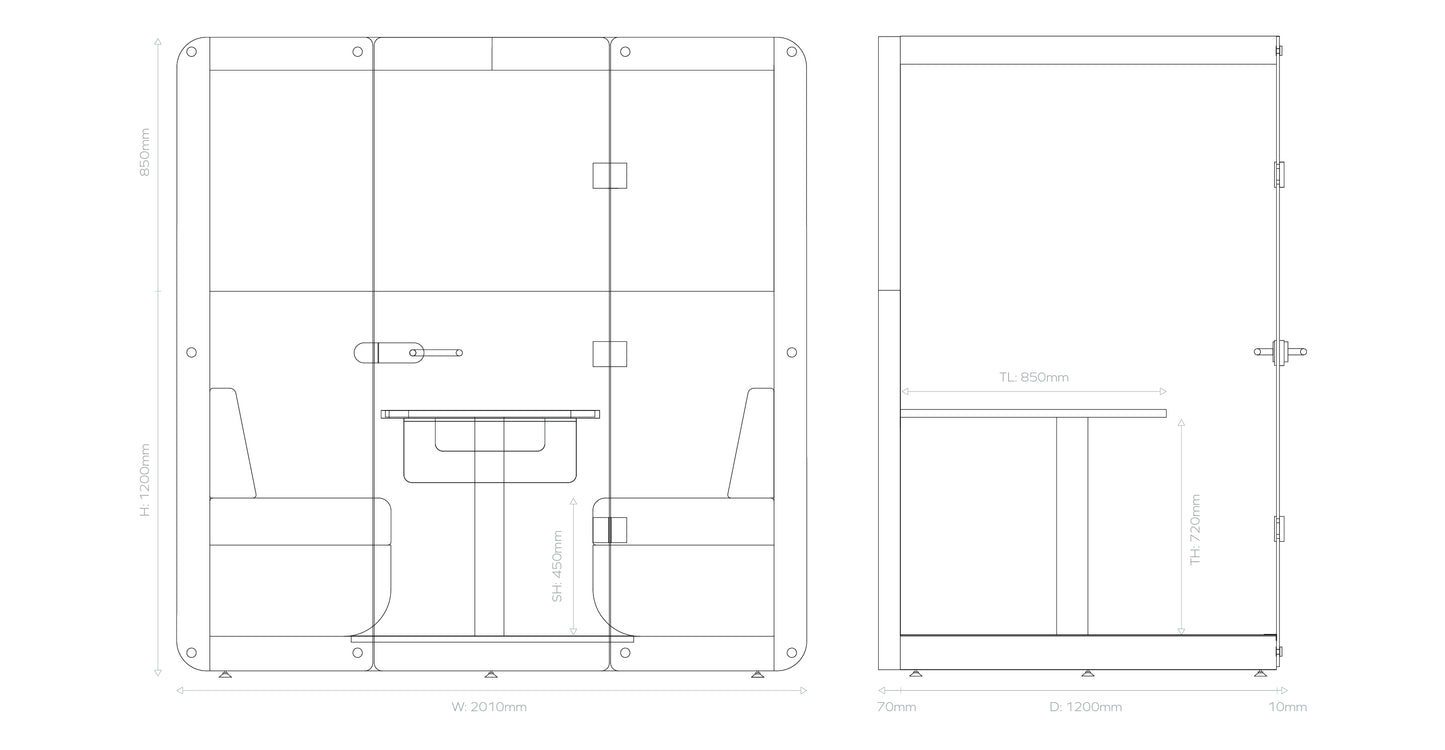
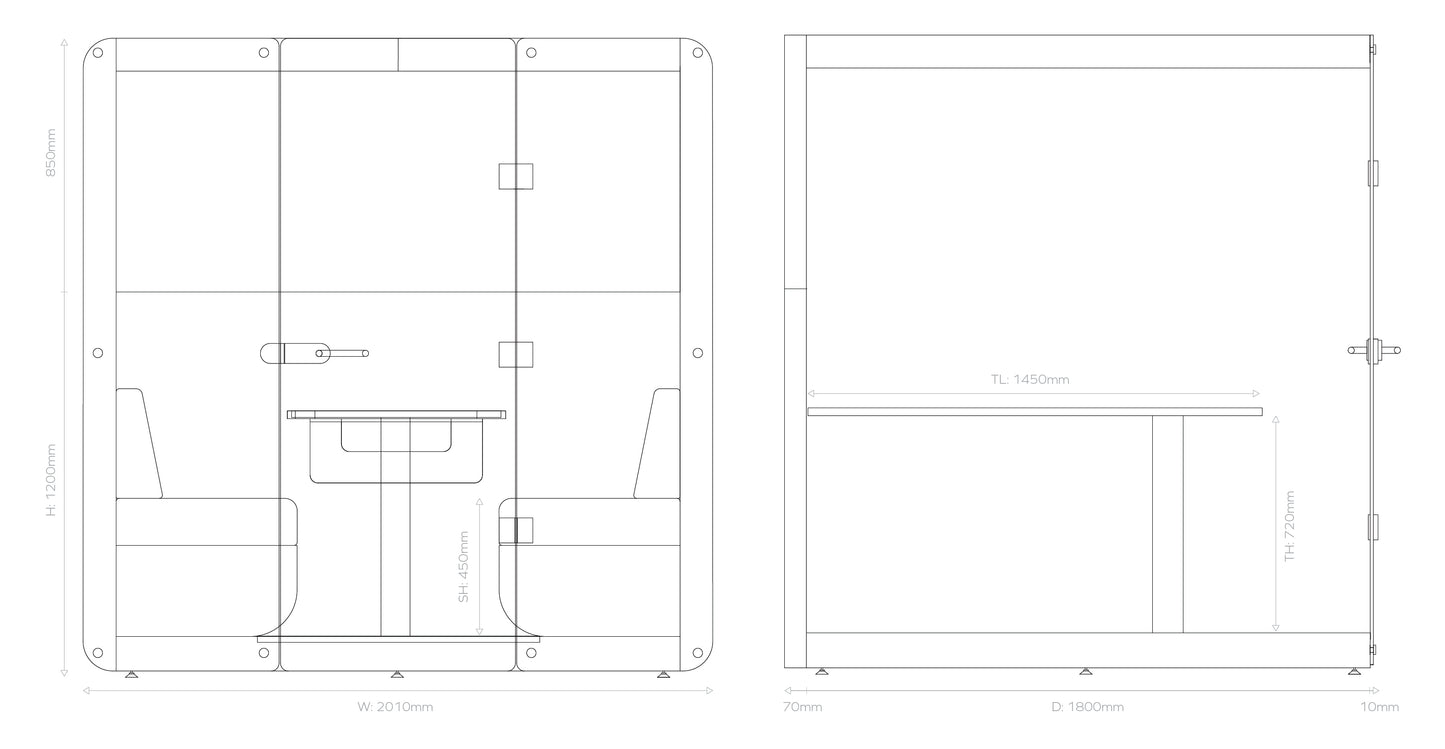
Product Features
-
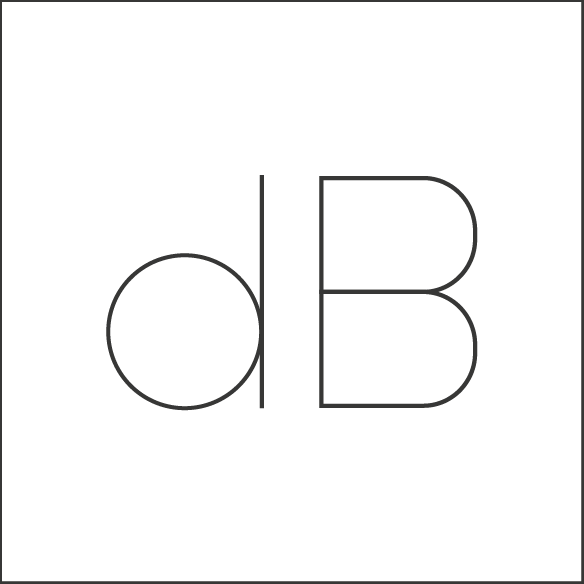
Acoustic Rating
All meeting pods reduce sound up to 32dB.
-
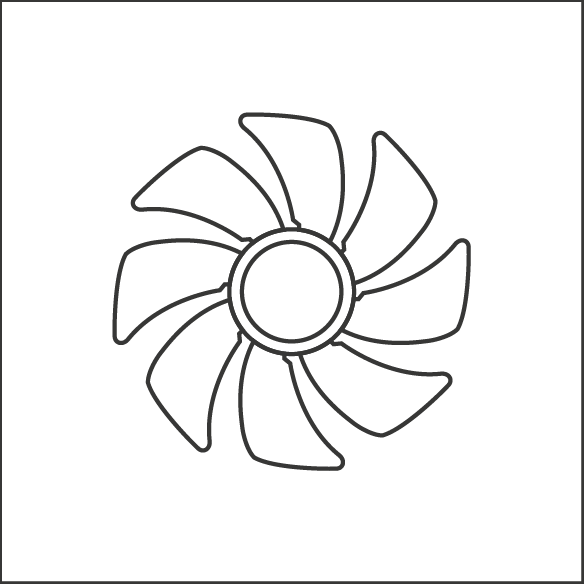
Ventilation
The adjustable fan helps keep the air fresh inside the pod.
-
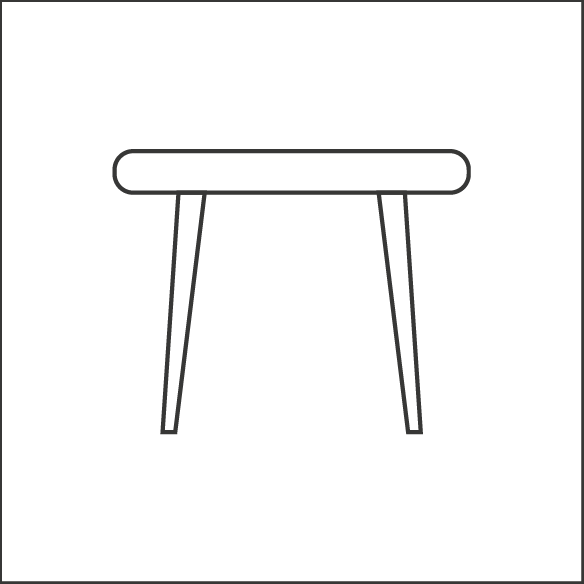
Premium Table Top
Choose from a wide range of coloured and wood laminate.
-
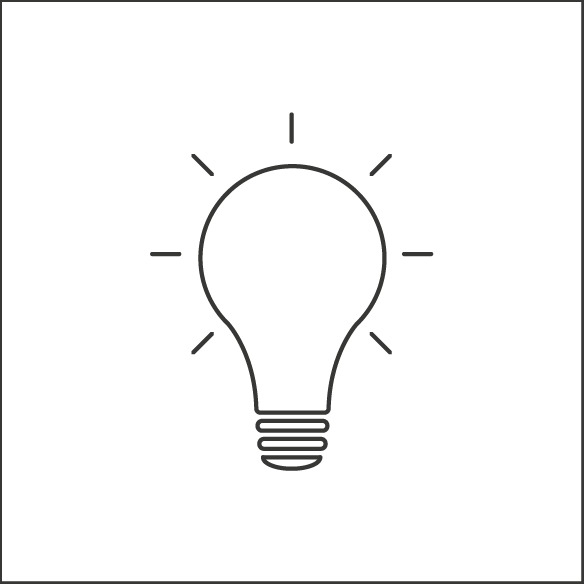
Lights
PIR LED lights with remote sensors to save energy.
-
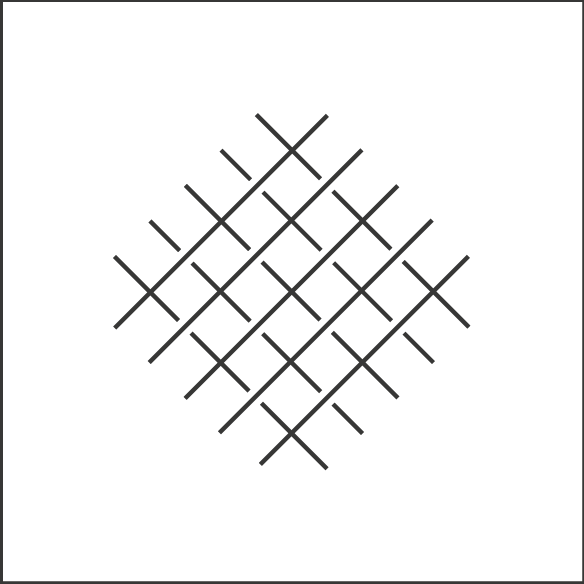
Fabric Safety
100's of our fabrics and foam insulations are tested to 'crib 5'. Others available on request.
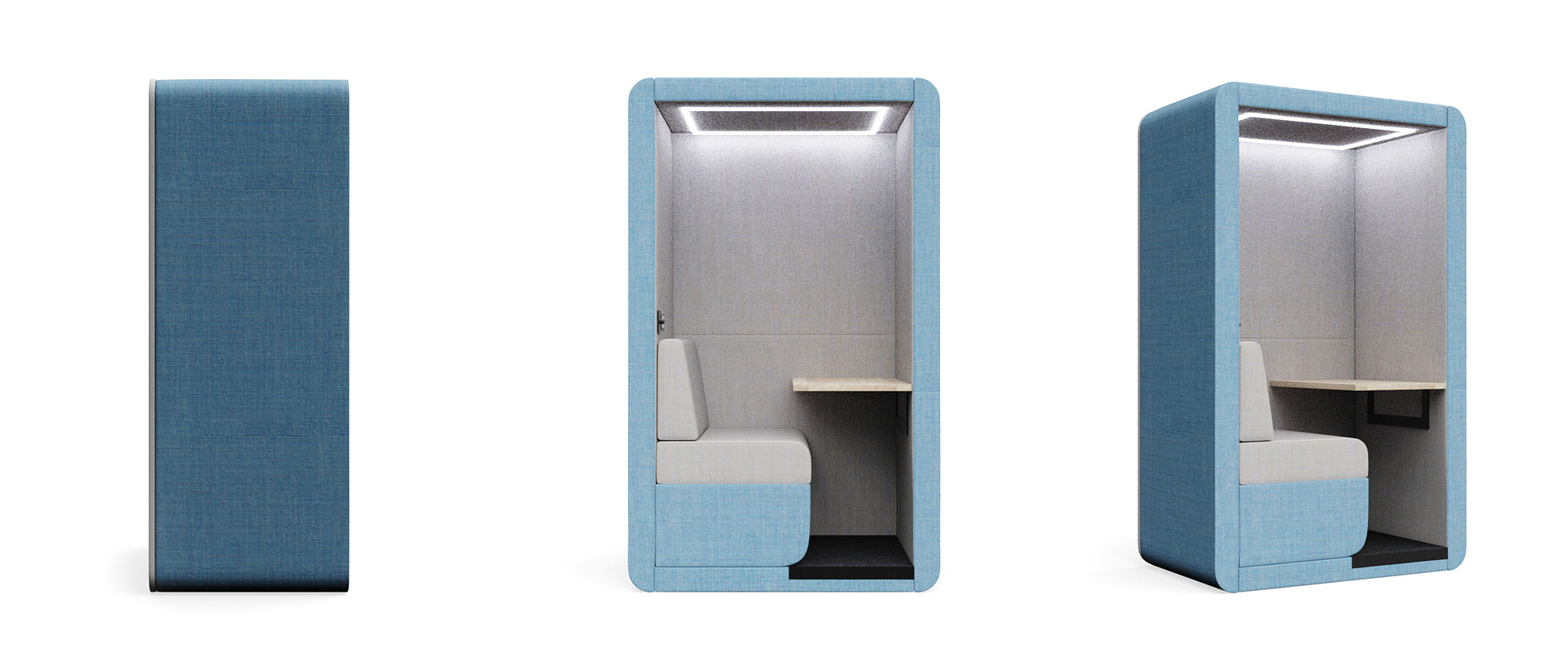
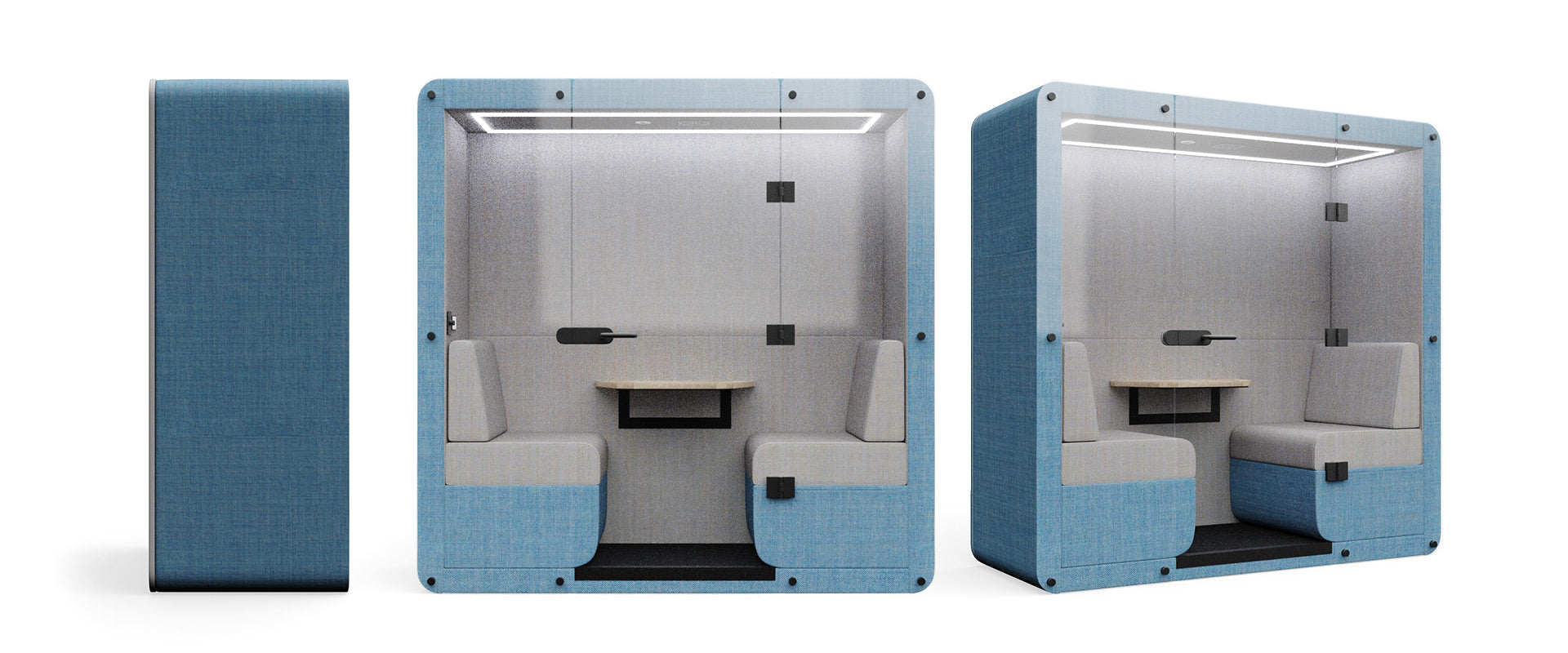
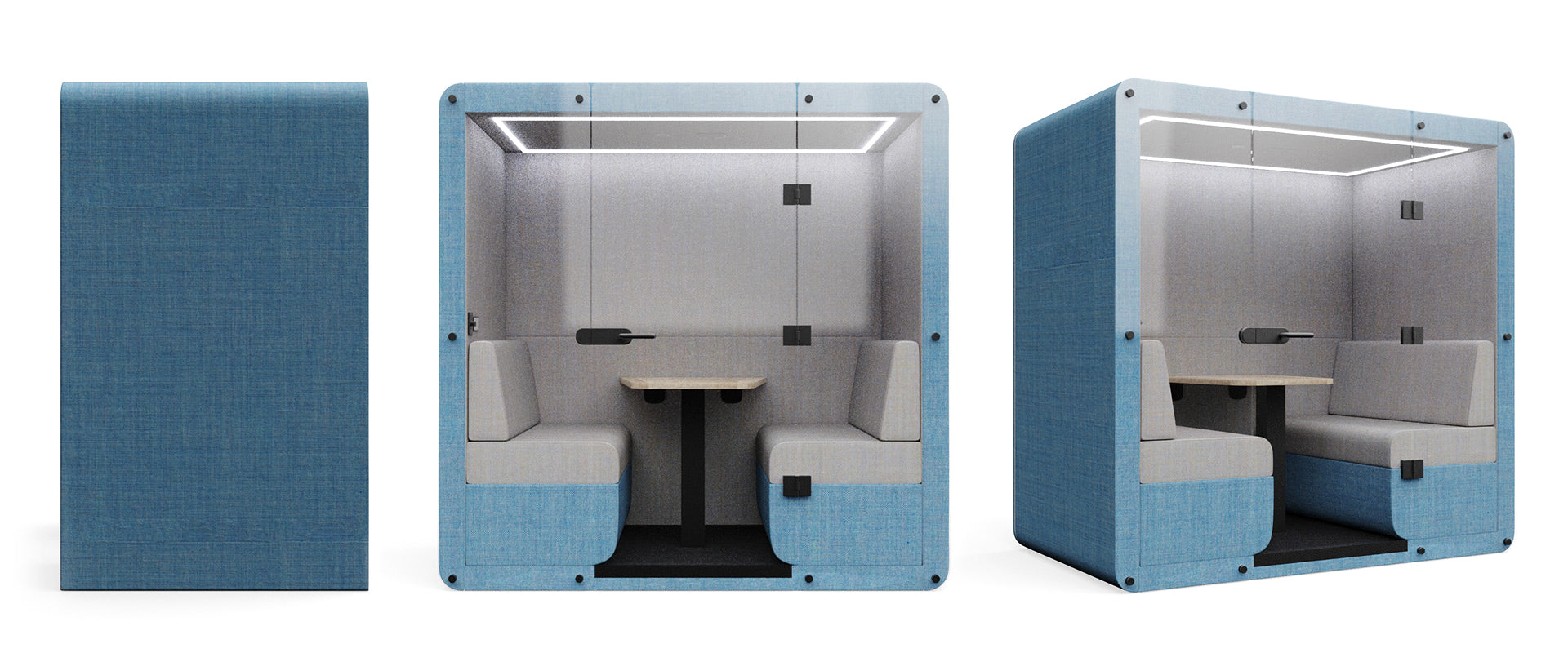
CONFIGURABLE SPECIFICATIONS
Fabrics, Finishes & more
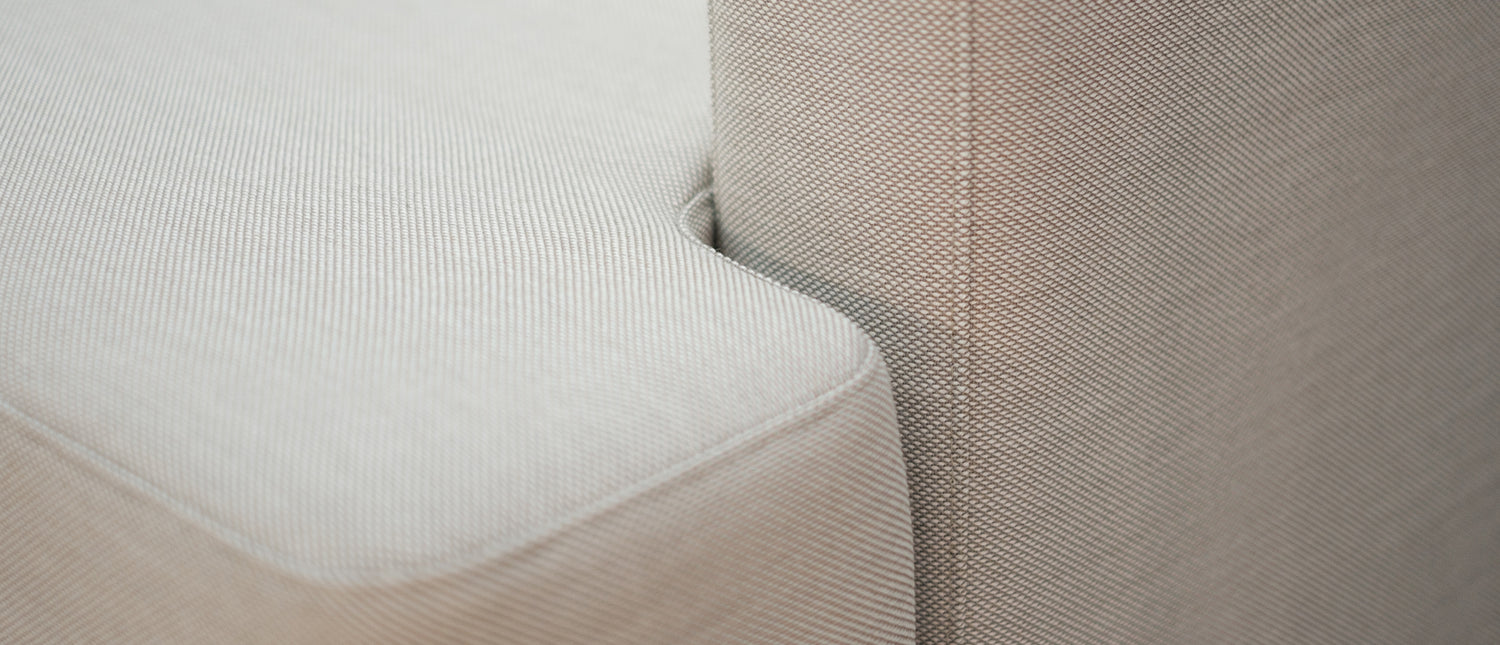
Fabrics
We work with some of the biggest fabric manufacturers out there! Our fabric choices span various textures, colours, and patterns to suit every taste and requirement.
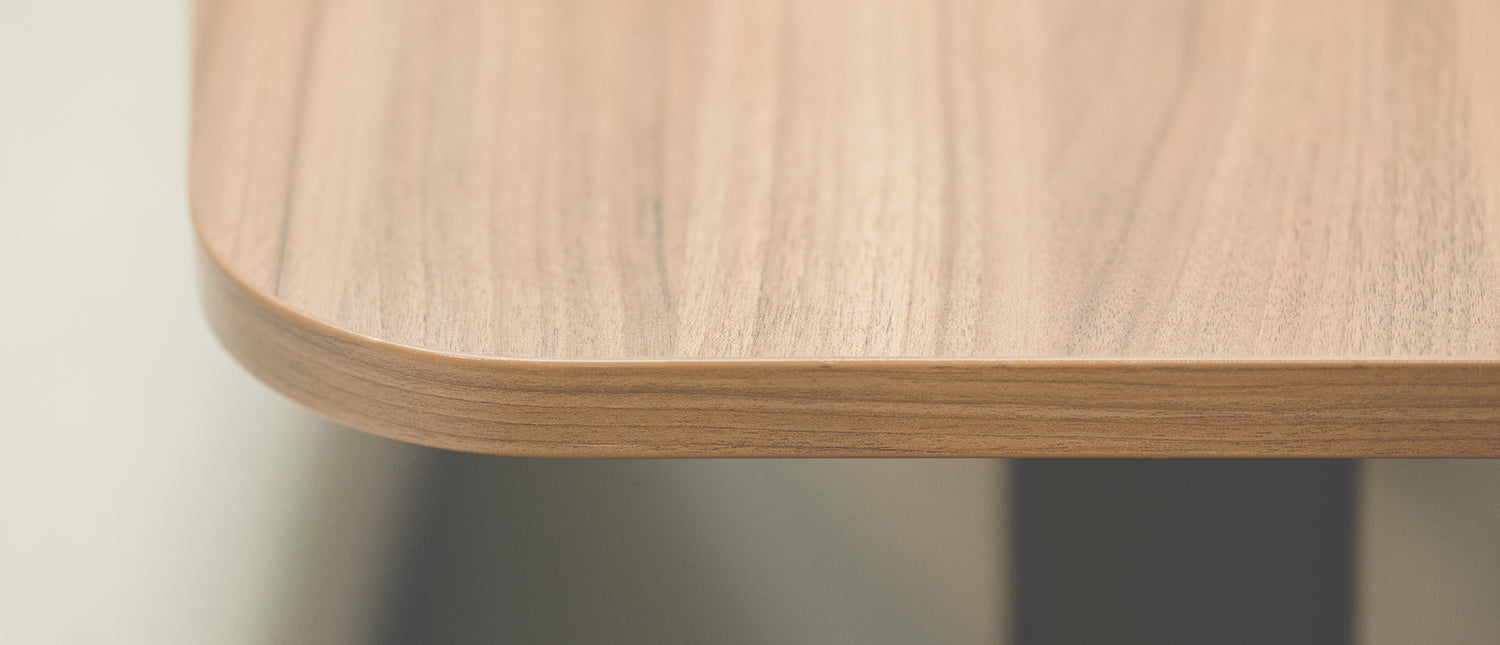
Finishes
Our laminate wood finishes boast a diverse array of designs and textures, ranging from classic wood grains to contemporary styles. Available in Standard and Premium options.
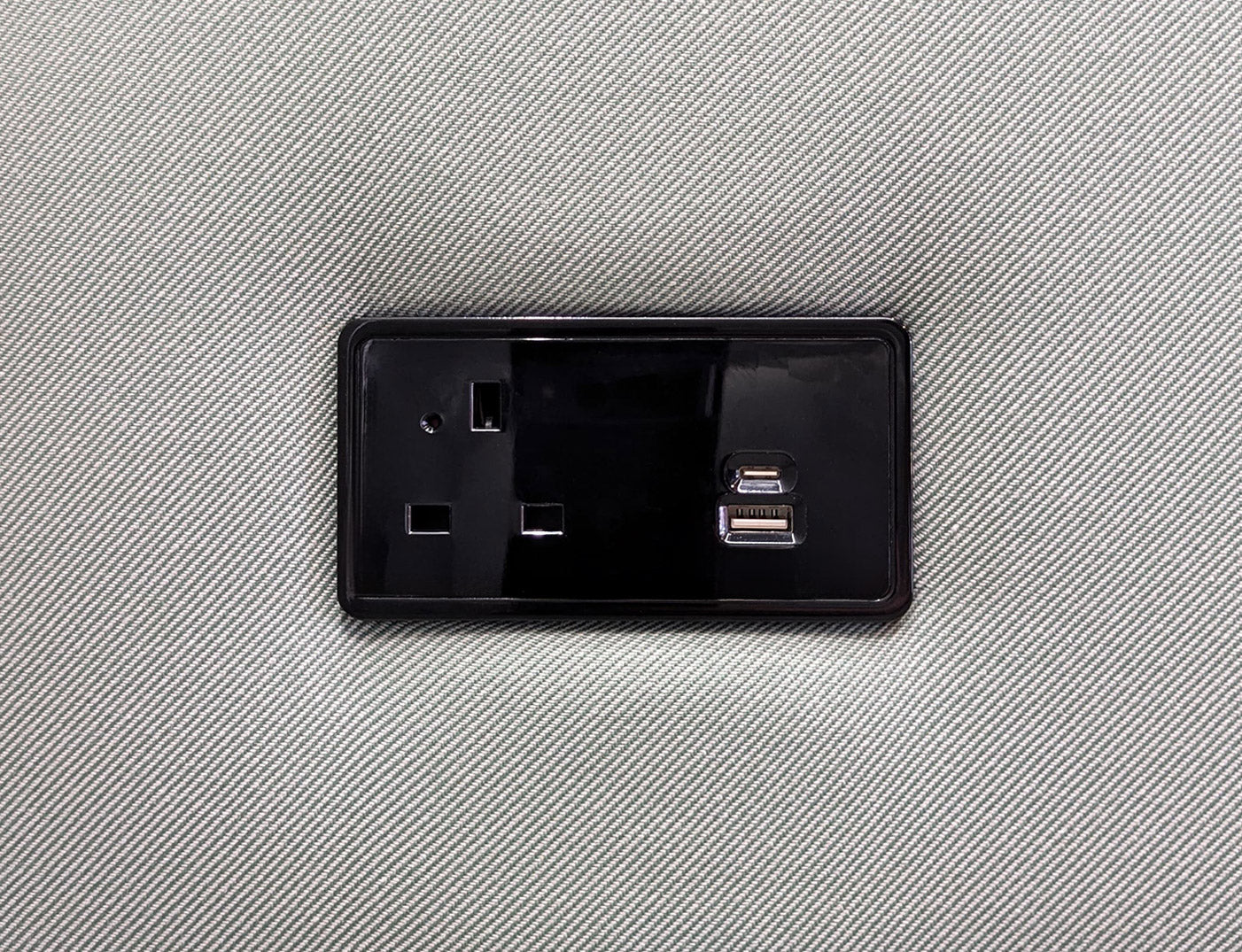
Power
We boast a wide range of power options including on-desk, under-desk and in-seat placements.
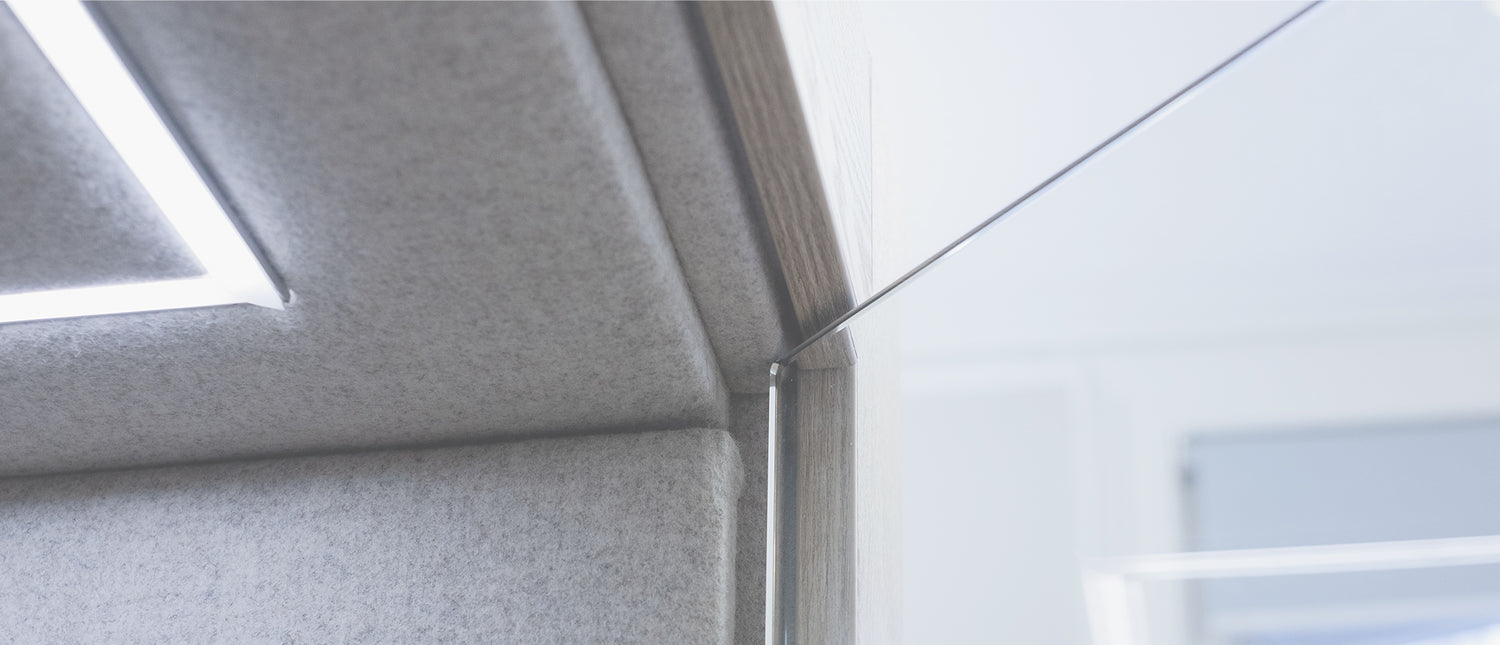
Lighting & Fans
Meeting pods have to be comfortable, that's why our choices of suitable lighting prevents eye strain whilst the fans ensure adequate fresh air.
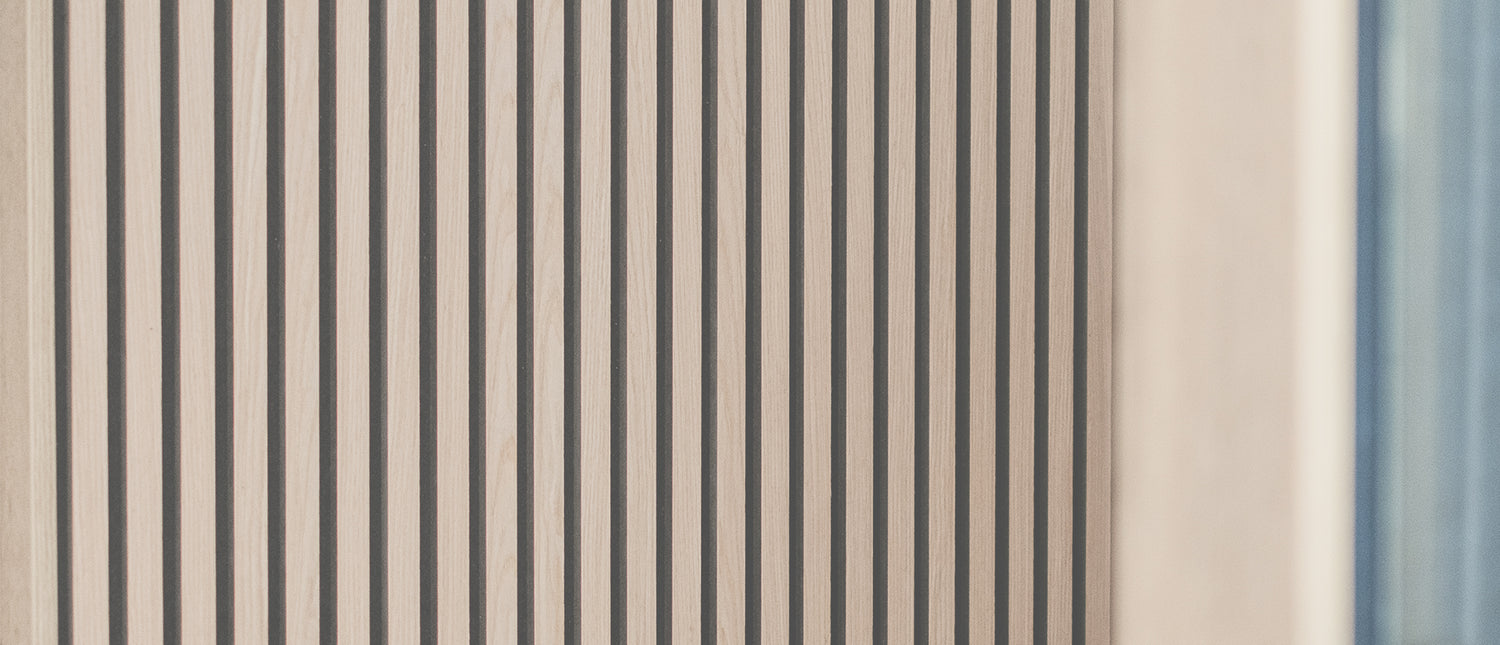
Sustainable Panels
Our acoustic panels not only reduce noise by up to 32dB but are made from a variety of sustainable materials.
- Fabrics
- Finishes
- Power
- Lighting & Fans
- Sustainable Panels
Any questions or queries?
At JDD Furniture, we pride ourselves on going the extra mile for our existing and new customers. If you have any questions, ideas or you want a quote on a custom job then just drop us a message using the link below.
- Choosing a selection results in a full page refresh.
- Opens in a new window.




